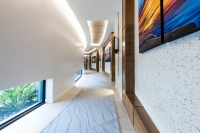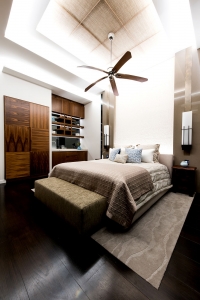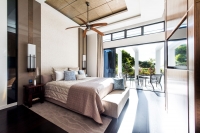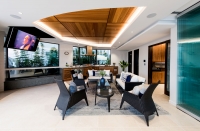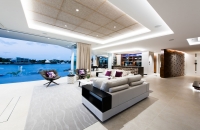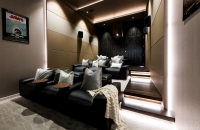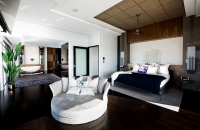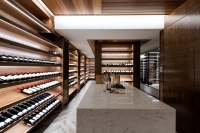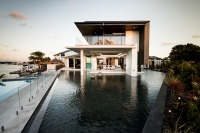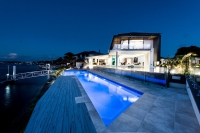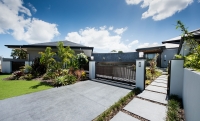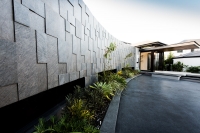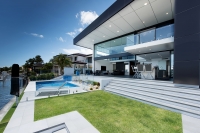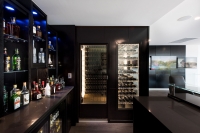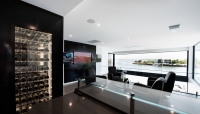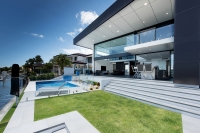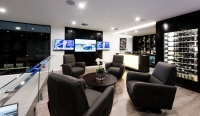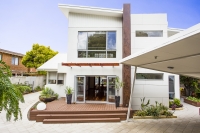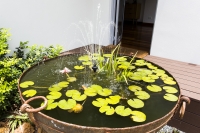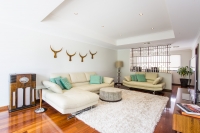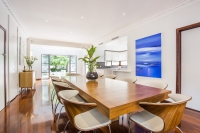Forster Home
The Forster home sits circumspectly surrounded by water and lush gardens. All interior elements, finishes and details of this residence, may it be fitted or loose have been finely crafted and placed to work seamlessly with the enchanting surroundings and captivating exterior architecture.
The client gave the designer a free hand, apart from the instructions to create a resort ambience with tropical elegant living. The openness of the residence allows for the daily breeze to cool the vast spaces, whilst the flowing waters of the surrounding ponds act as a cooling agent. Sophisticated ceiling shapes create intriguing shadow lines during the day and stimulating layers of concealed LED illumination in the evening. The use of this layered lighting and the juxtaposition of forms, luring materials and sizeable spaces throughout the home help create a truly tranquil living experience.
.
Podlich home
The owner gave the designer the freedom to decide with the brief being that a spectacular result was required for this sophisticated, yet functional residential bar and cellar. The parameters for bar cabinetry and walk in cellar had been set by Robin Payne building design, with the cellar windows being strategically placed to show case hovering illuminated wine bottles. Concealed RGB LED lighting provides endless pre-programmed effects that highlight the precisely detailed cabinetry and three TV’s are located either side of the room so that family and friends alike don’t miss a second of their favourite sporting moments.
Attadale residence
The client was seeking a makeover with simple lines and an elegant execution to the original 1958 abode. The interior of the home was designed with ample storage to provide uncluttered and open living spaces. The second storey sits lightly on the original building, its striking skillion roof echoed in a front facing carport deliberately open to avoid distracting from the simple lines of the home.

